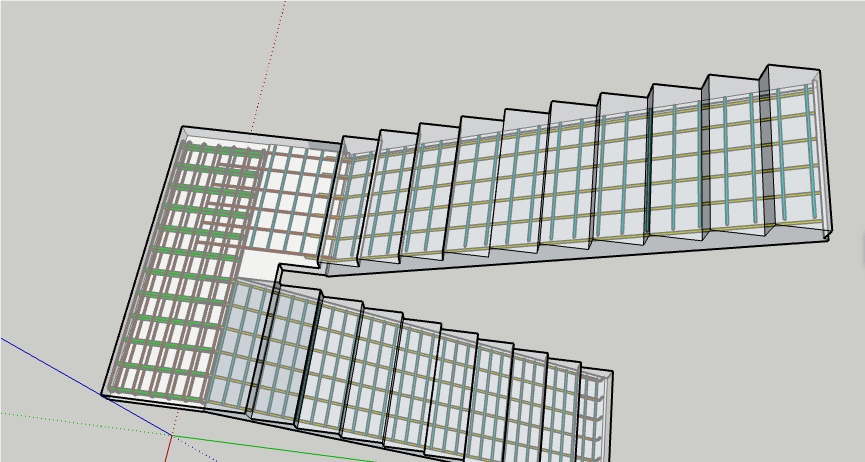PRE EN CAST
ELEMENTS & STRUCTURES
ENGINEERED
Design.
Concrete.
Detailing.
expert Precast Engineering
design analysis
detailed shop drawings
3D Modeling
300+
successful projects executed
PRECAST MODELING & DETAILING SERVICES
- Parametric 3D Modelling of Precast Elements and Structures
- Structural Design & Analysis
- 3D Rebar Modelling for Precast
- 3D modelling and extraction of drawings like Shop Drawings, Erection Drawings, Fabrication drawings & GA drawing
- Bar Bending schedule
- Quantities take-off / BOQ’s
- Detailed working sections such as wall to wall connections, wall to floor connections.
- 2D drawings to 3D Models
- Coordination of precast structure with MEP
- BIM Modelling – Precast structure

Elements | Products
- Wall panels, Hollow core panels
- Retaining Walls,Sound Walls
- Solid Slabs, Columns & column cover
- Stair Cases, Stair Wall Panels
- Culvers & Ducts
- R-Beams, L-Beams, T-Beams, Spandrel Beam
- Shear Walls, Lite Walls, Moment Frames
- Catch Basins,Pump Chambers, Oil Interseptors,Septic Tanks,Manholes, Customised Utility Precast
- Box Girders – Single/ Double
- Architectural Precast / Architectural Cladding
STRUCTURE
- Residential
- Commercial
- Educational
- Parking Garages
- Industrial /Ware House/ Distribution Facilities
- Stadiums and Arenas
- Underground Water and drainage systems.
